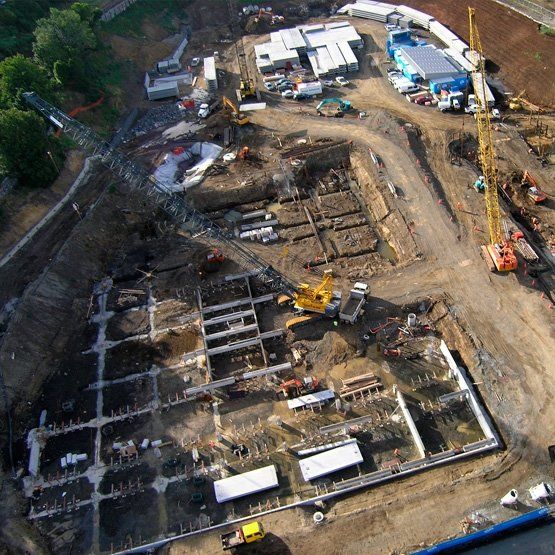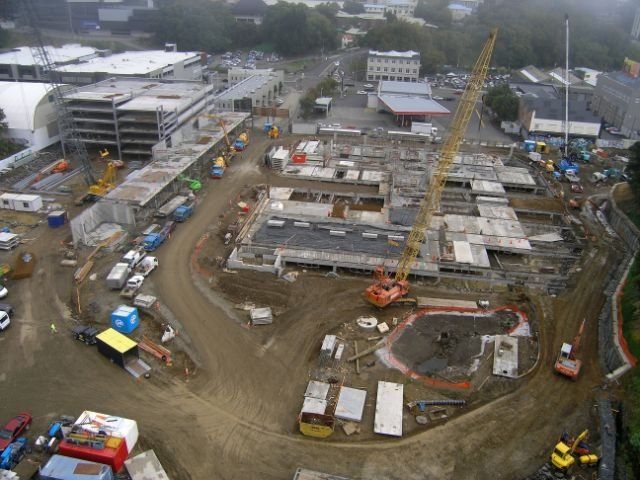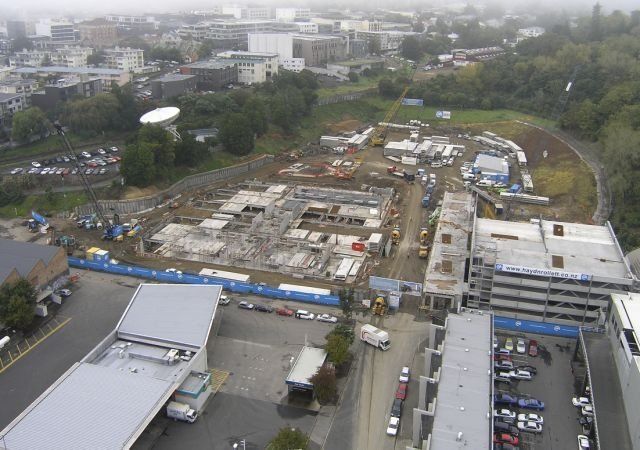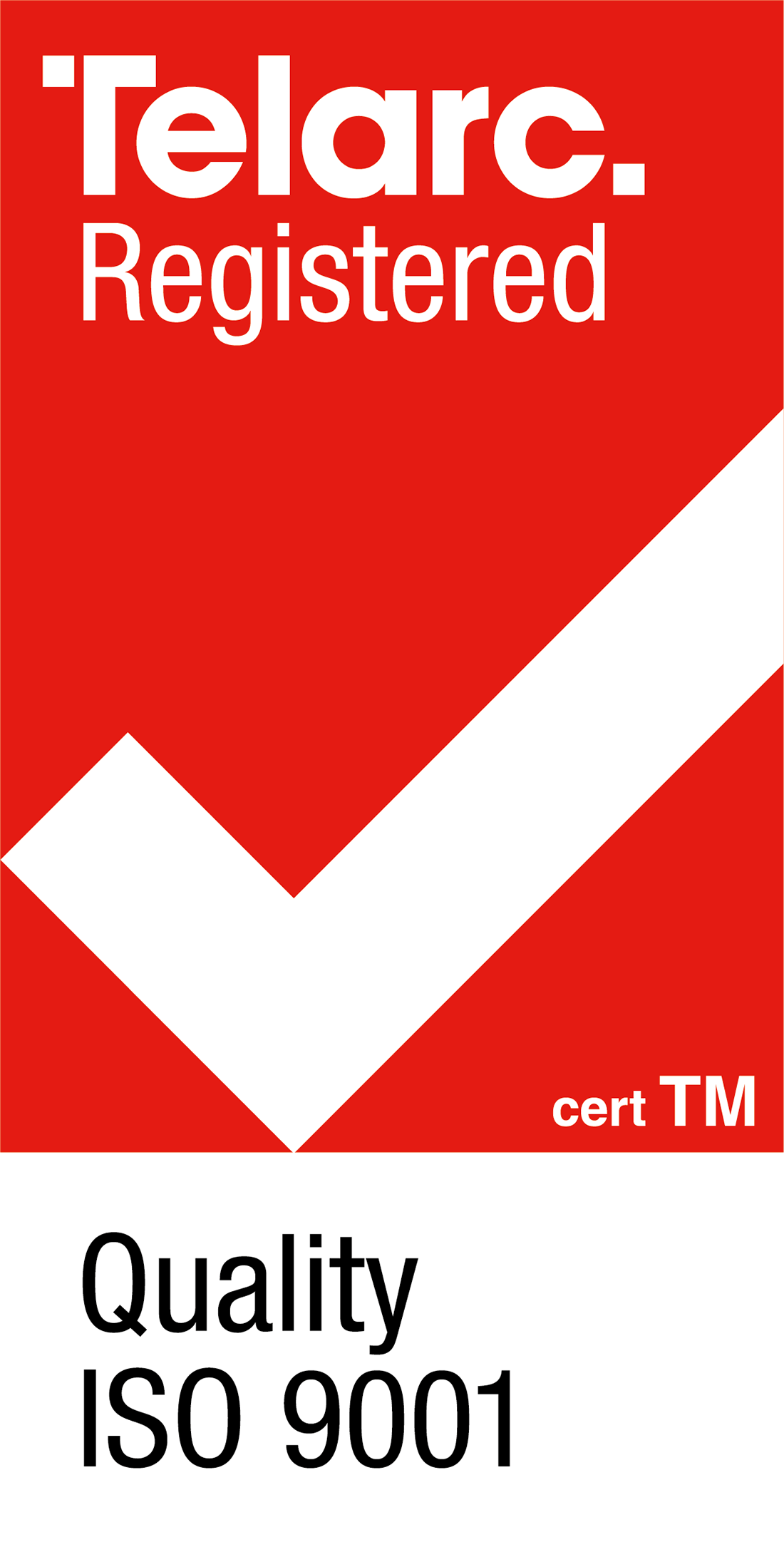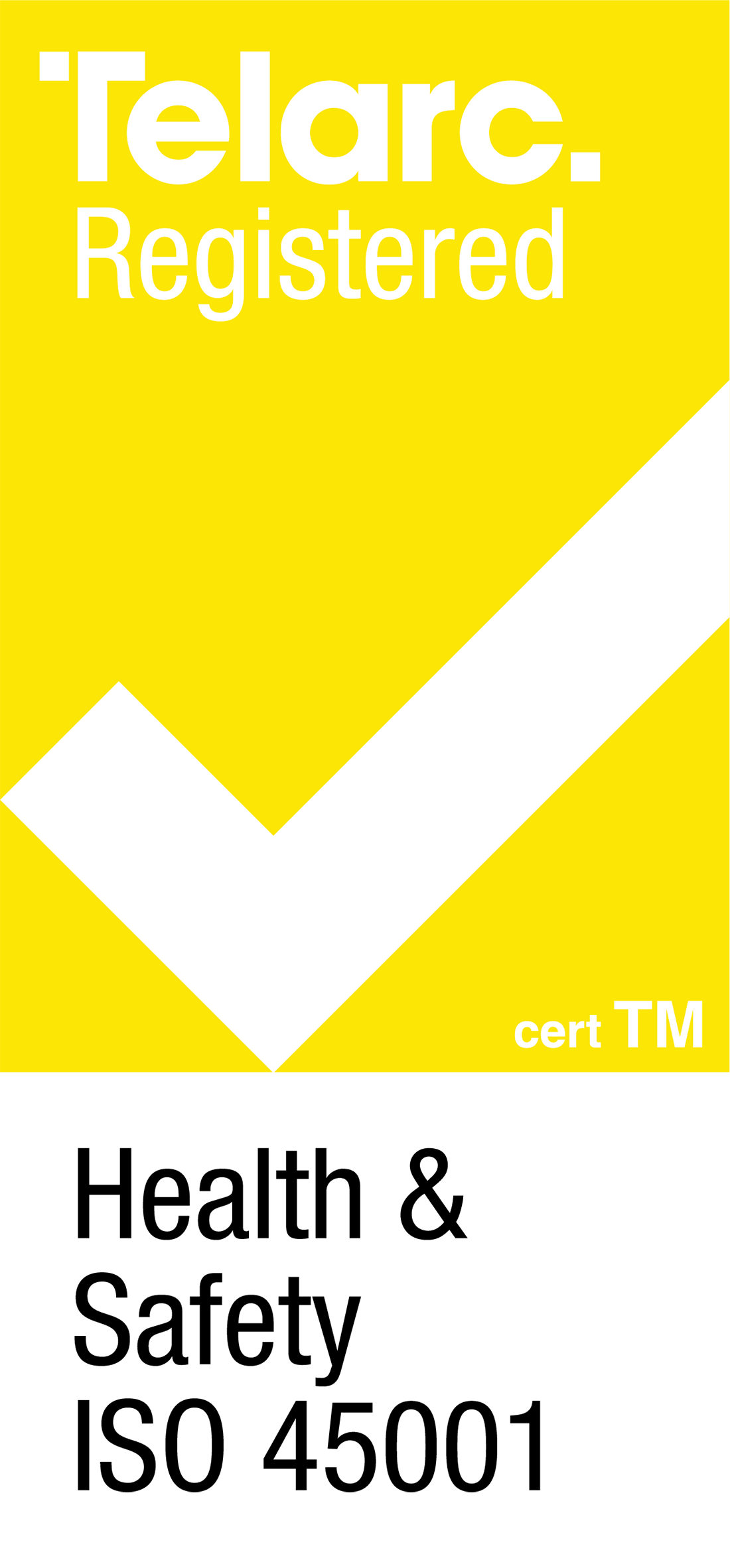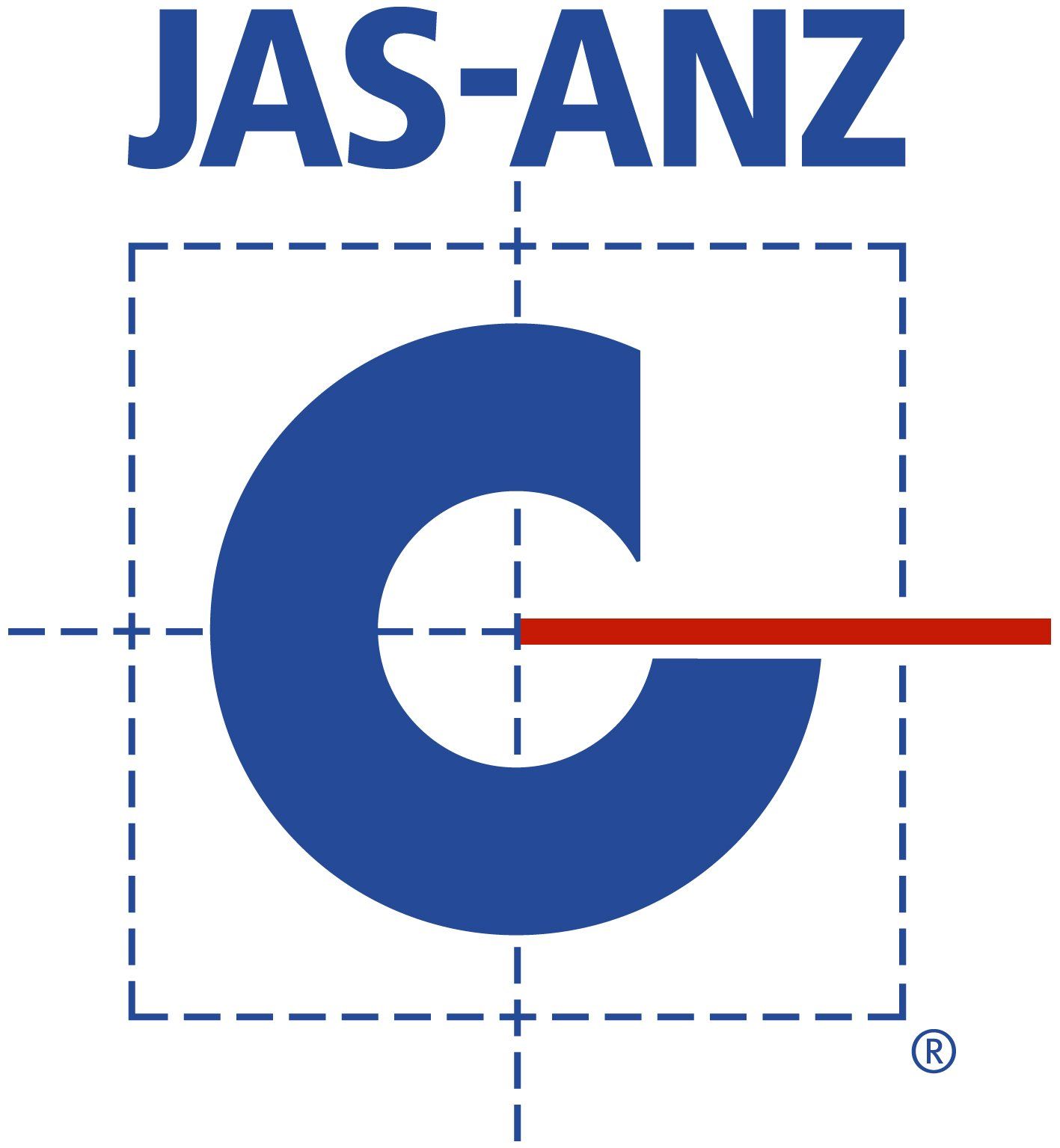Project - Carlaw Park Redevelopment
Carlaw Park Redevelopment
Carlaw Park Redevelopment
Dodd Civil Consultants provided civil design services to the alliance of professionals that worked on this $110 million project to construct a commercial high-rise, five apartment complexes, a hotel and a carpark building in a former rugby league ground to the east of Auckland's central business district.
Slide title
Site aerial of Development
ButtonSlide title
Site aerial of Development
ButtonSlide title
Site aerial of Development
Button
Slide title
Retaining Wall
Button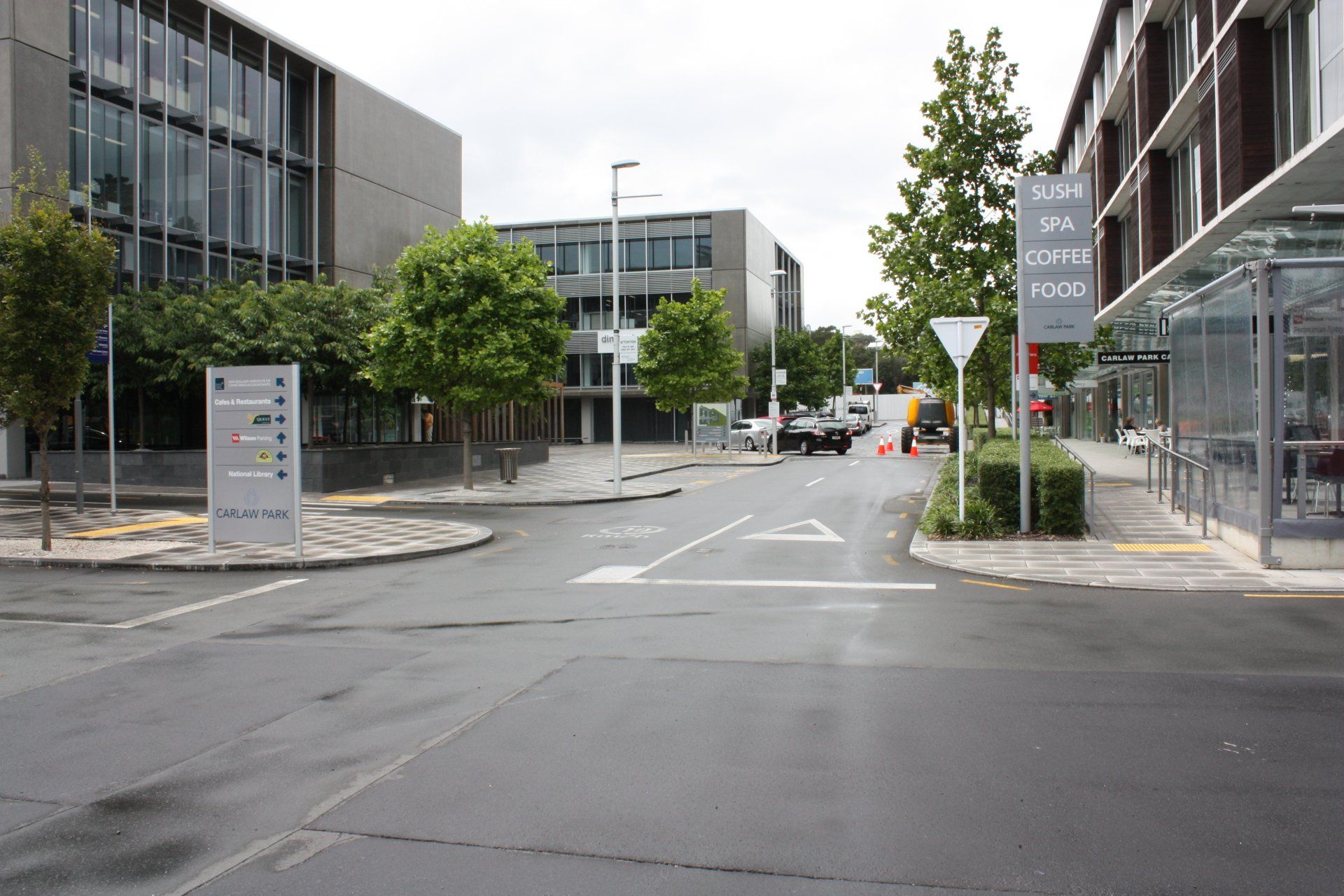
Slide title
Carlaw Park
Button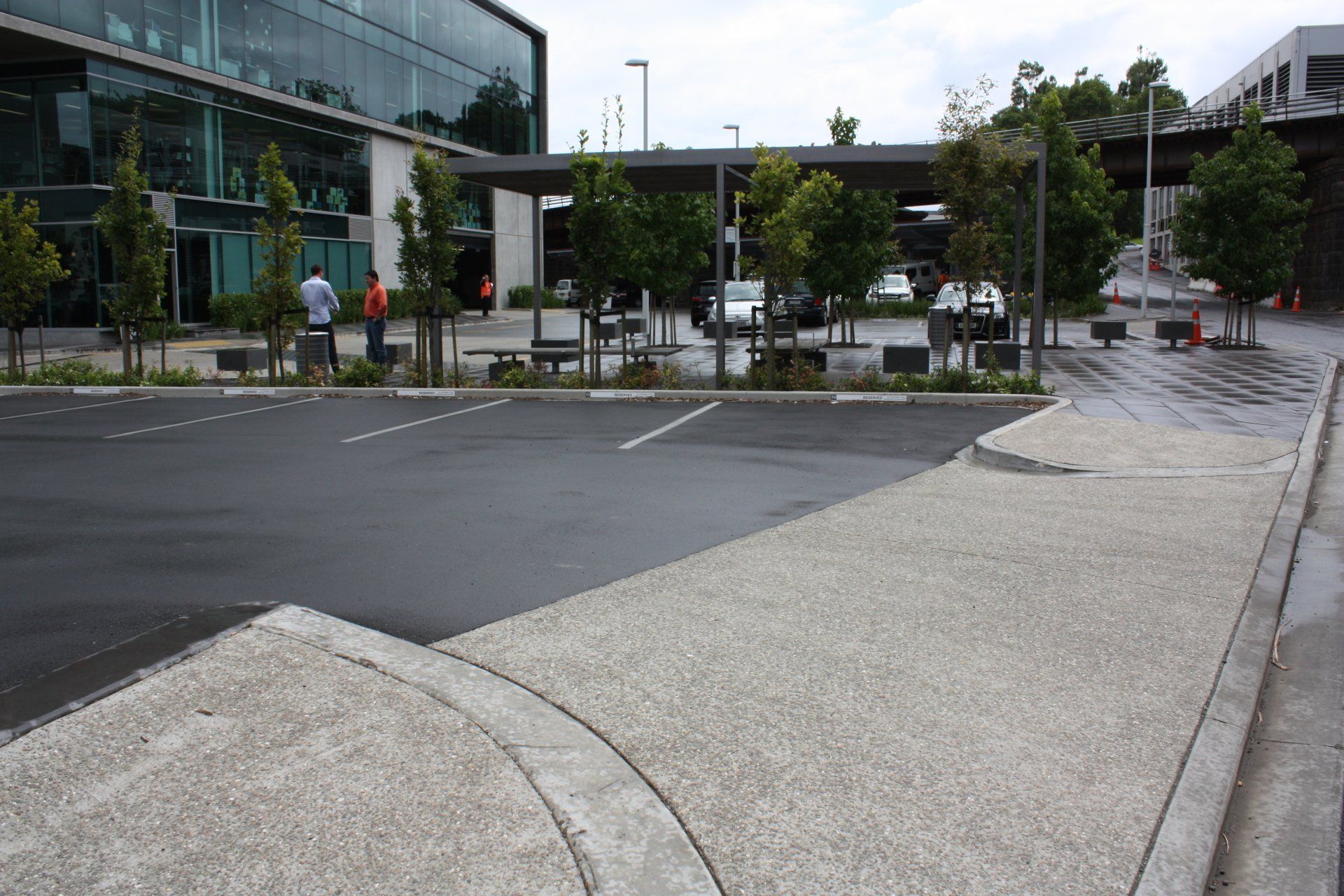
Slide title
Carlaw Park
Button
THE PROJECT
- Civil and structural design of 7m-high concrete pole retaining walls with tiebacks
- Palisade walls to support the main trunk rail line to Auckland Central
- Concrete panel retaining walls up to 3m
- Structural design of large concrete retention tanks (total 500m3) beneath trafficked areas
- Bulk earthworks12,500m3 flood storage basins beneath the building structures
- Public drainage and water mains ducting for services
- Roading
CHALLENGES & SOLUTIONS
As is usual on High-cost construction projects, an extremely tight time-frame was a feature of the Carlaw Park Redevelopment. With responsibilities for the earliest stages of the project, it was vital that we met the designated deadlines.
The deadlines were met, with the development design completed in just nine week, on time and on budget.
Due to our performance, we continued to work on this project providing on-site monitoring.
See More
Return to Projects
All work was carried out professionally and at the standards expected by ourselves. We would have no hesitation in recommending them for future project such as this or other civil projects.
- Kim Barrett, Haydn & Rollett
