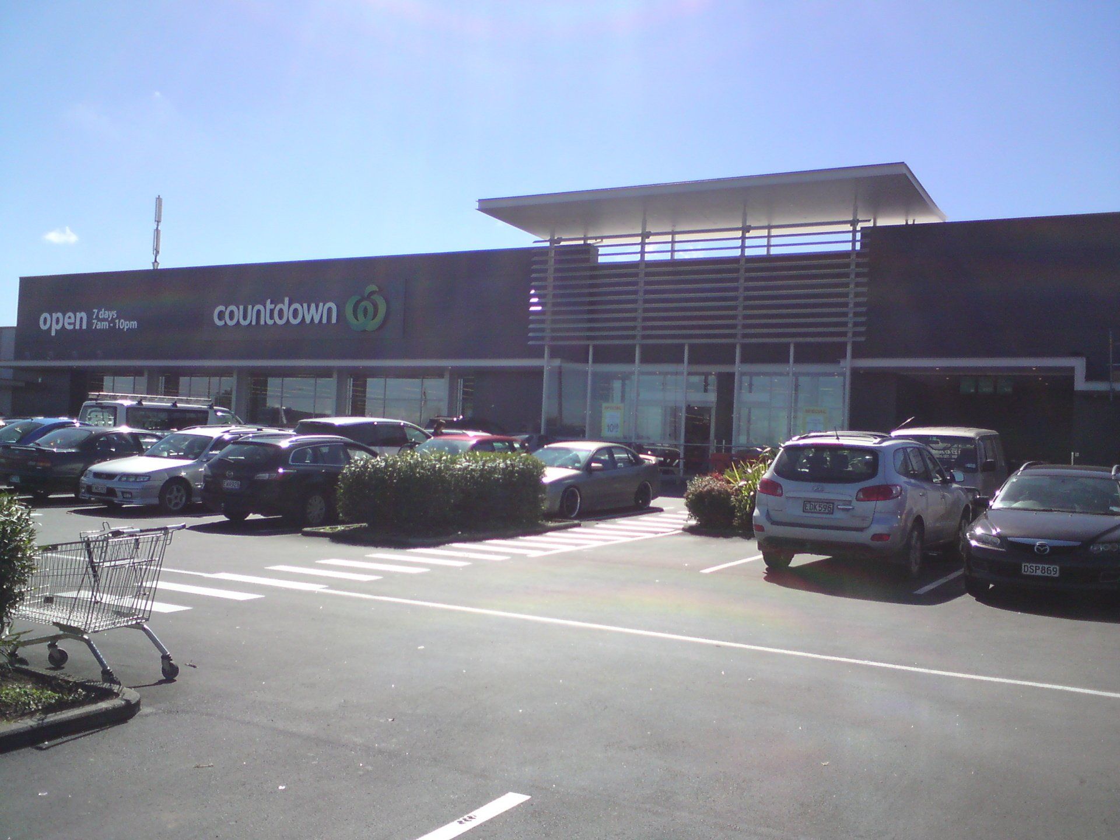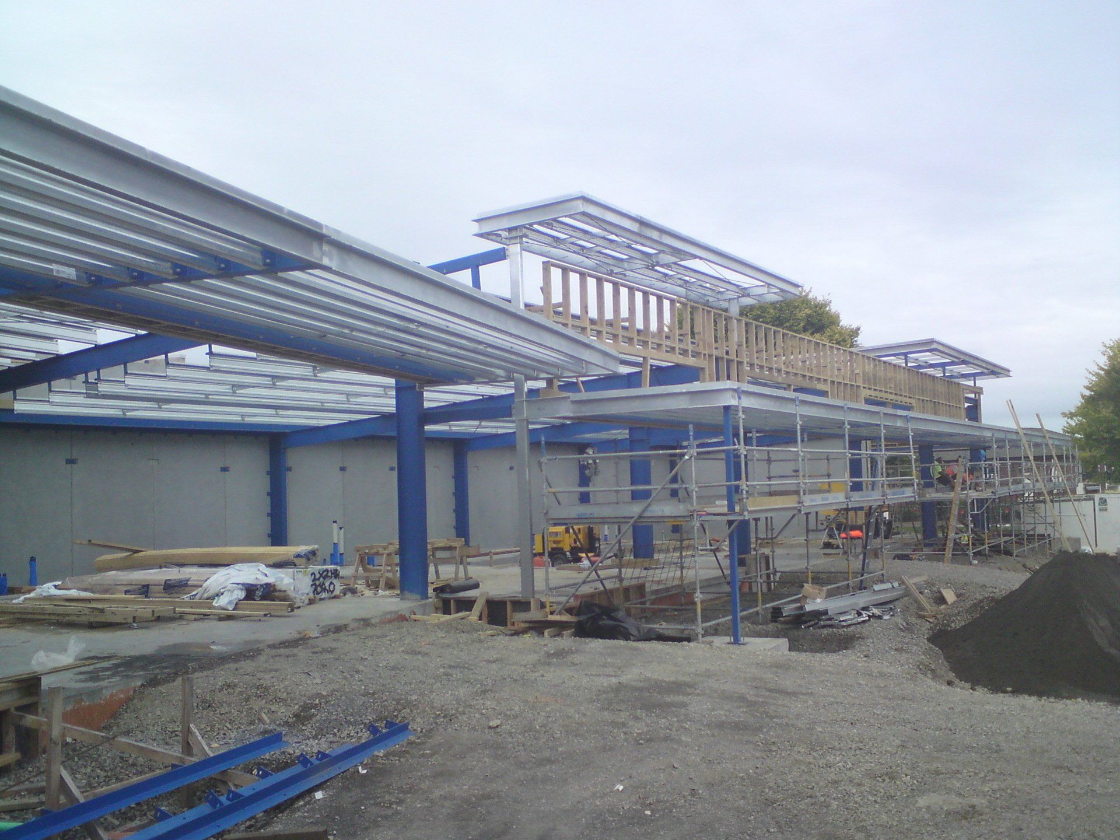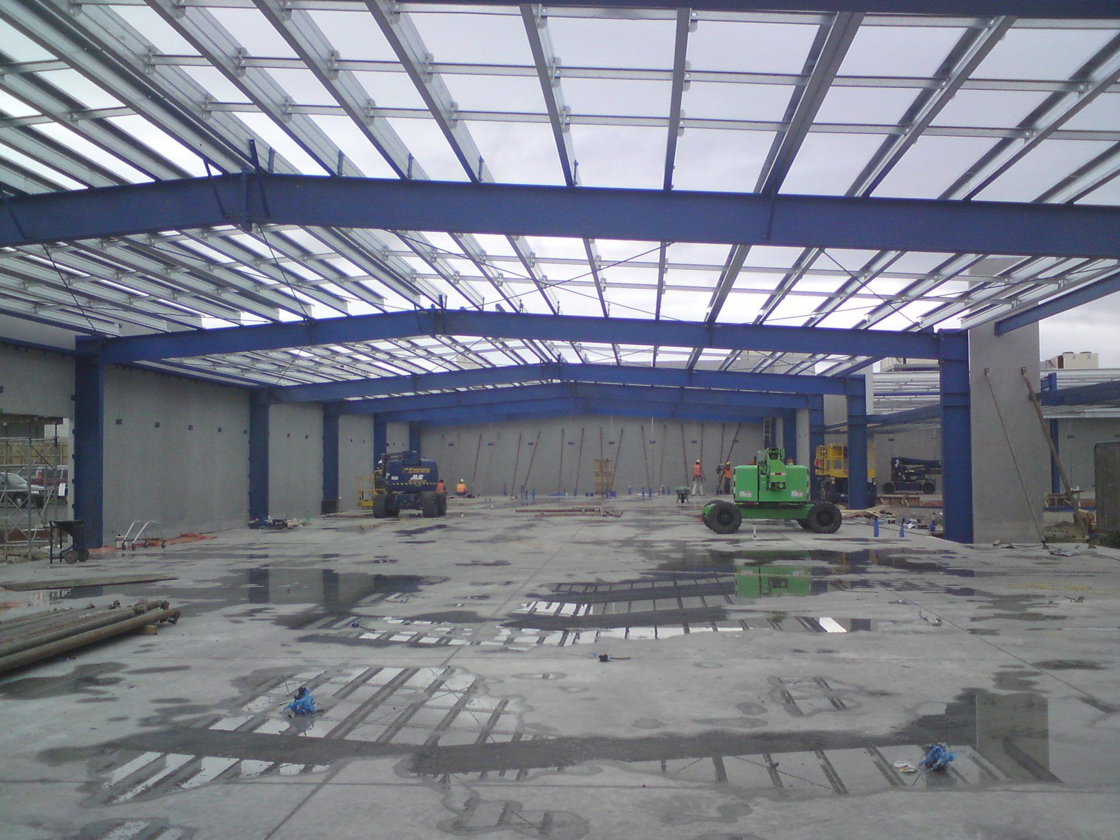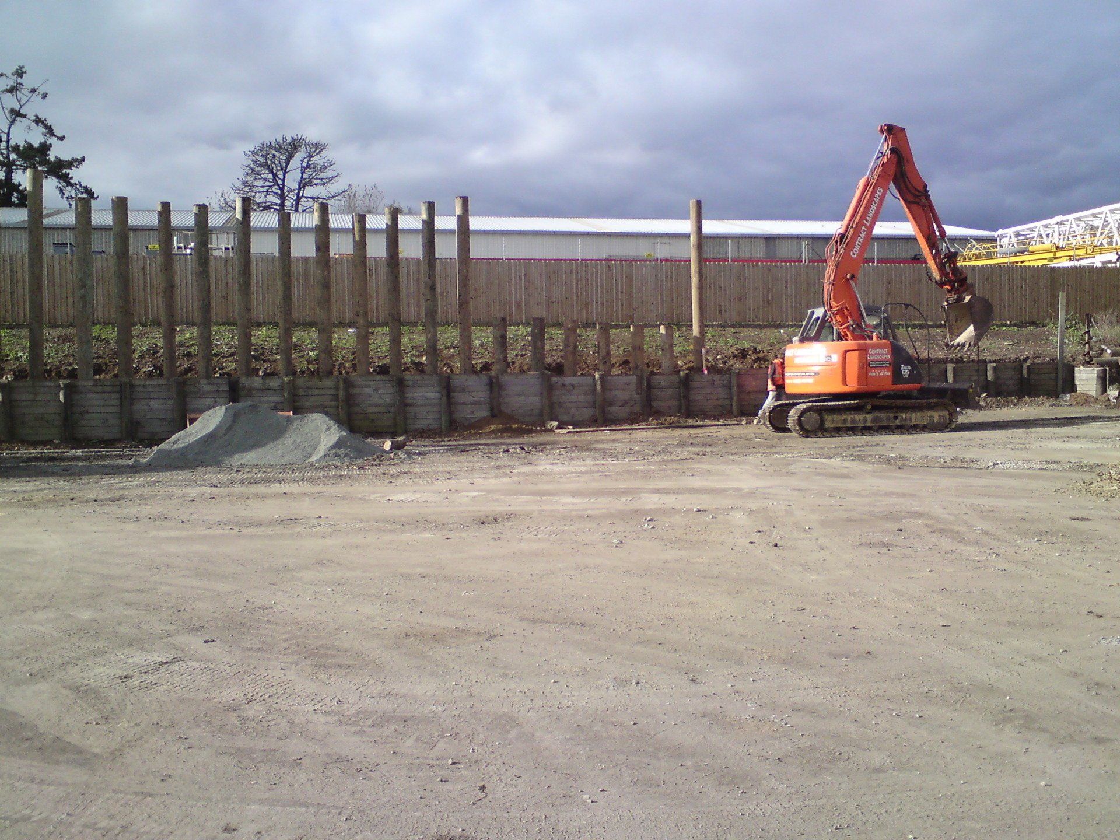Project - Countdown Takanini
Countdown Takanini
Countdown Takanini
Dodd Civil provided both the civil and structural design and supervision for the redevelopment of the existing Countdown supermarket at Takanini. This involved the renovation and extension of the existing supermarket and construction of separate new structures for retail tenancy.

Slide title
Countodown Takanini
Button
Slide title
Countdown Takanini Build
Button
Slide title
Countdown Takanini Build
Button
Slide title
Retaining Wall
Button
THE PROJECT
- Existing structure was analysed and strengthened with bracing and new structural elements to comply with current seismic code requirements
- The front of the building comprised a special canopy and structural framing to receive architectural glazing
- Other walls were designed with pre-cast concrete panels to meet fire code requirements
- Design of retaining walls up to 2.5m high
- The retail tenancy comprised approximately 3,000m2 with steel portals with canopies and elevated roof structures
- Rear walls were designed with pre-cast concrete panels and front elevation with architectural cladding and glazing
- The civil design included design of stromwater system with overland flow paths to cover a 100-year event and design of wastewater system for public and private
- Design of pavements, car parks and loading area
CHALLENGES & SOLUTIONS
Because the site had a deep layer of weak compressible peat beneath it, we needed to design special pile foundations. All column foundations were supported on screw piles.
See More
Return to Projects
All work was carried out professionally and at the standards expected by ourselves. We would have no hesitation in recommending them for future project such as this or other civil projects.
- kim barrett, haydn & rollett






