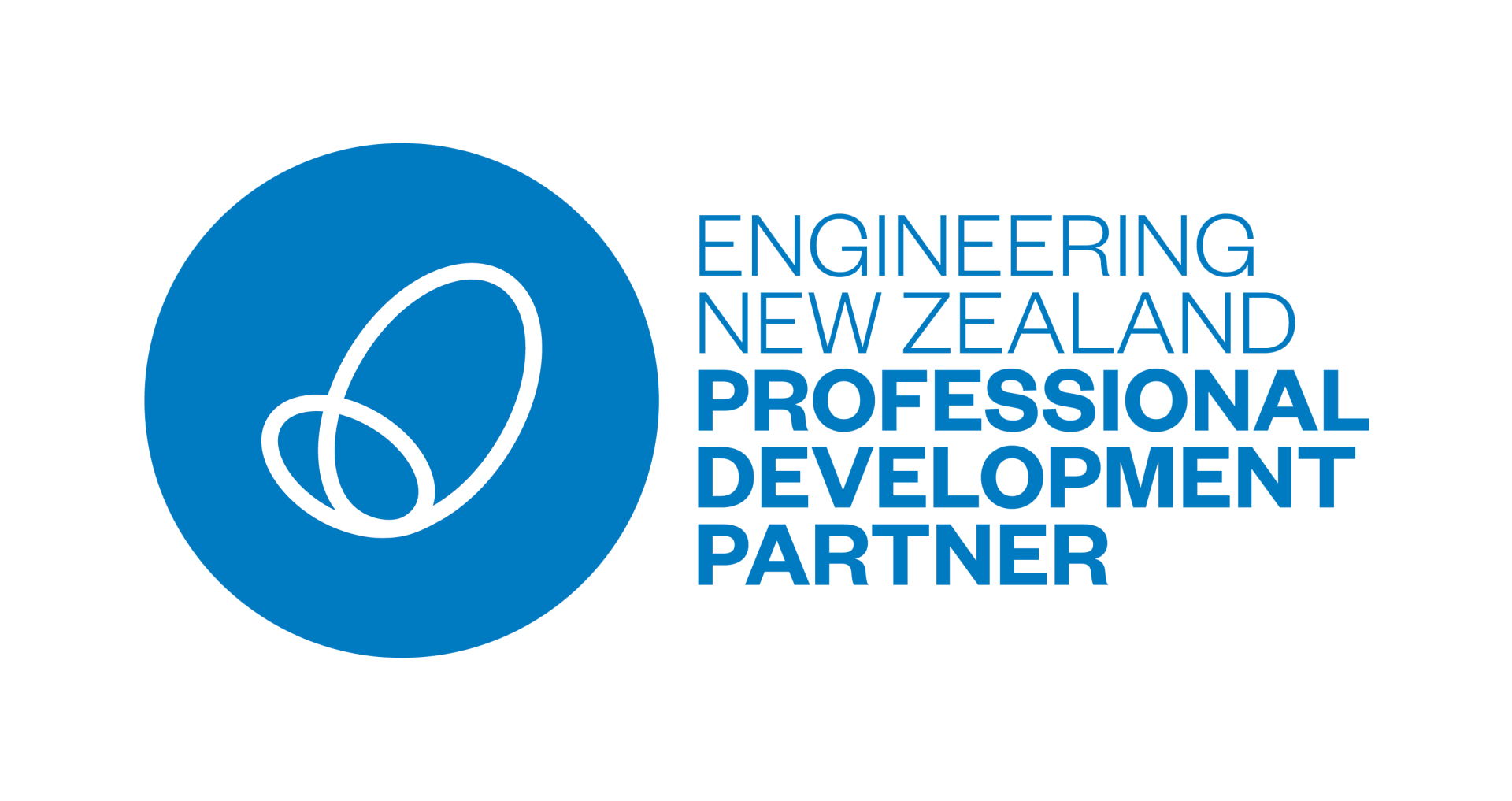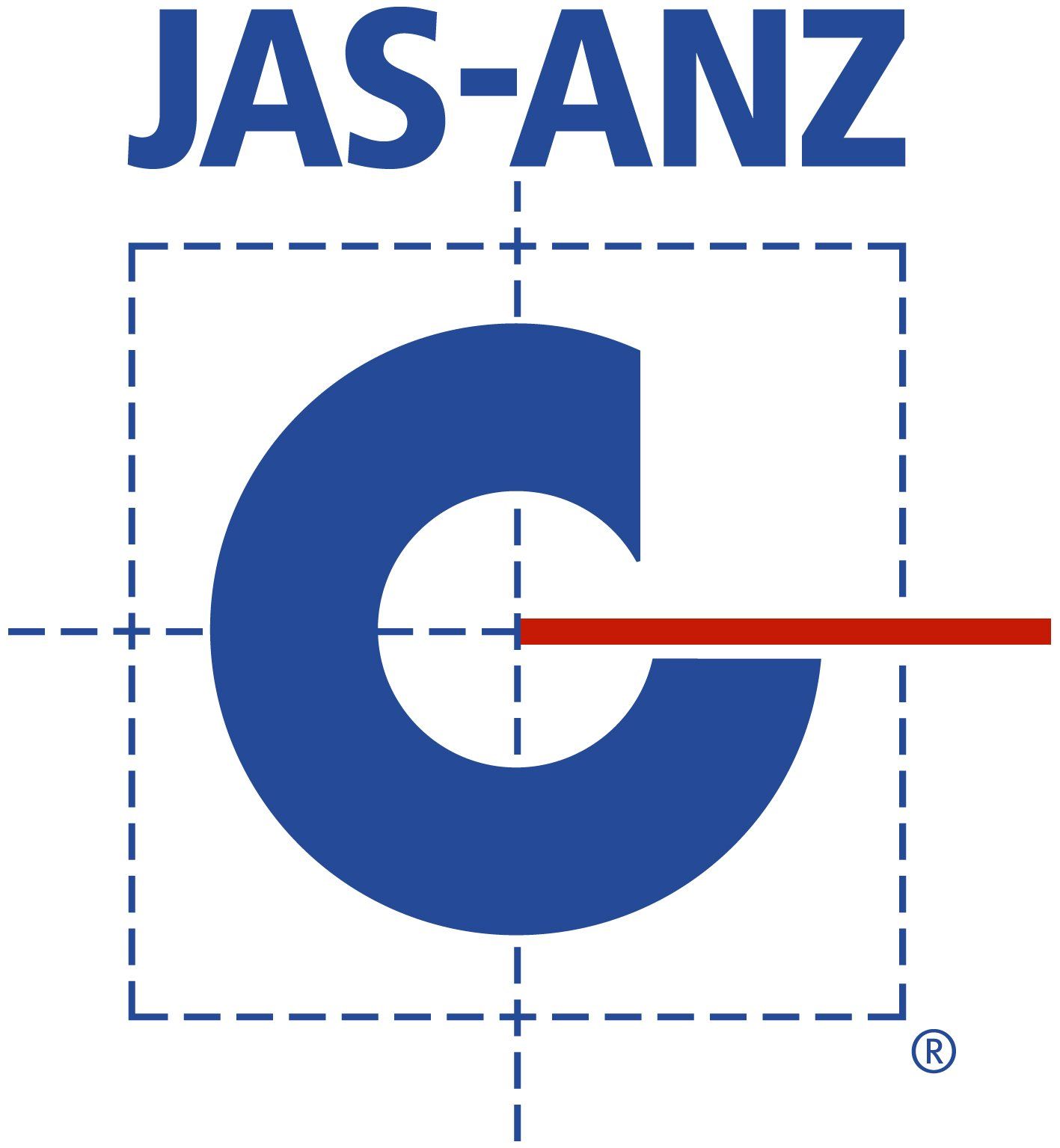Project - Maraetai Views
Maraetai Views Development
Maraetai Views Development
Dodd Civil Consultants successfully completed Stage 2 of the Maraetai Views Development in the suberb of Maraetai, Auckland. This project was a 72 Lot residential development.
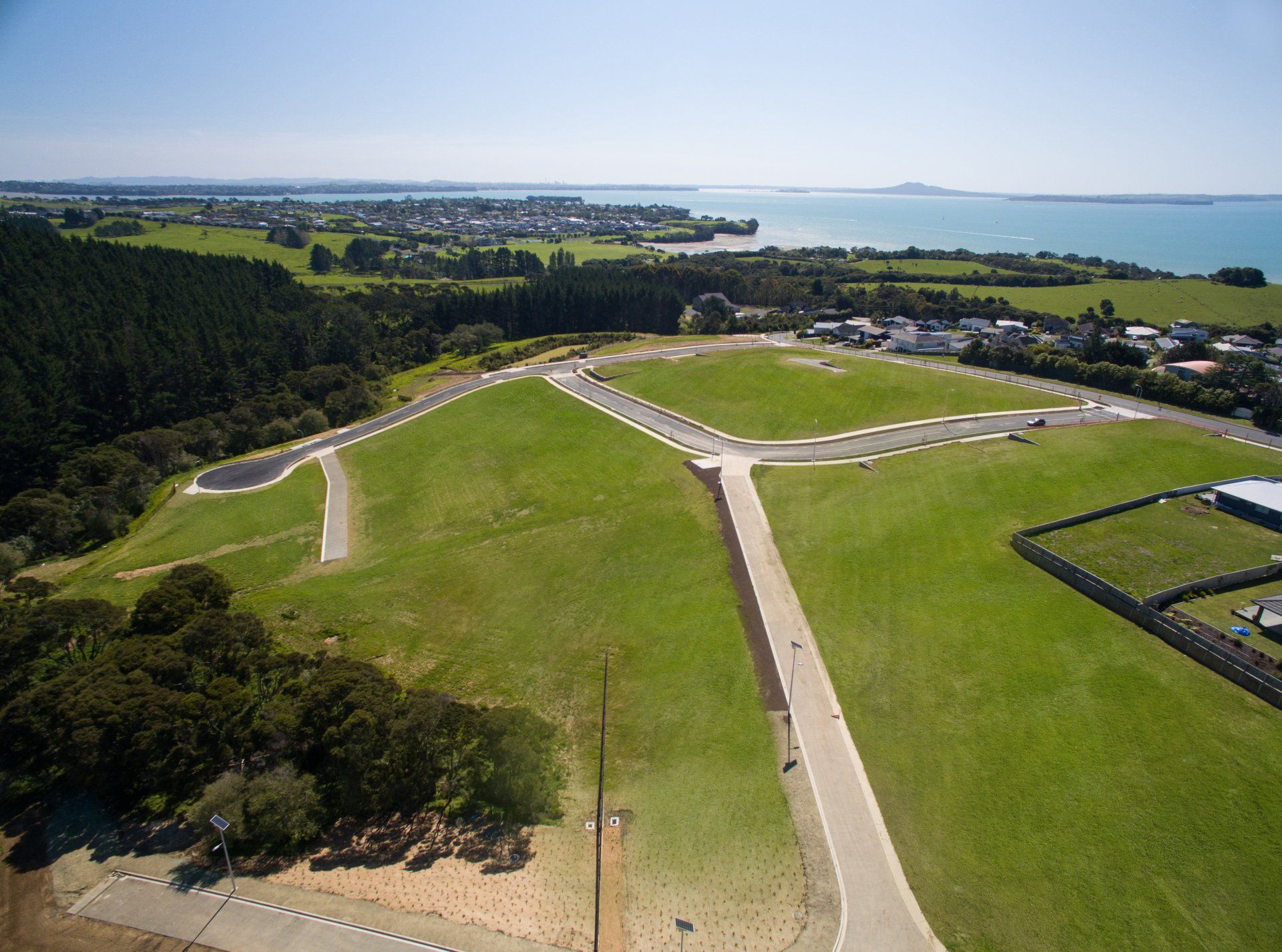
Slide title
Maraetai Views Completed Site
Button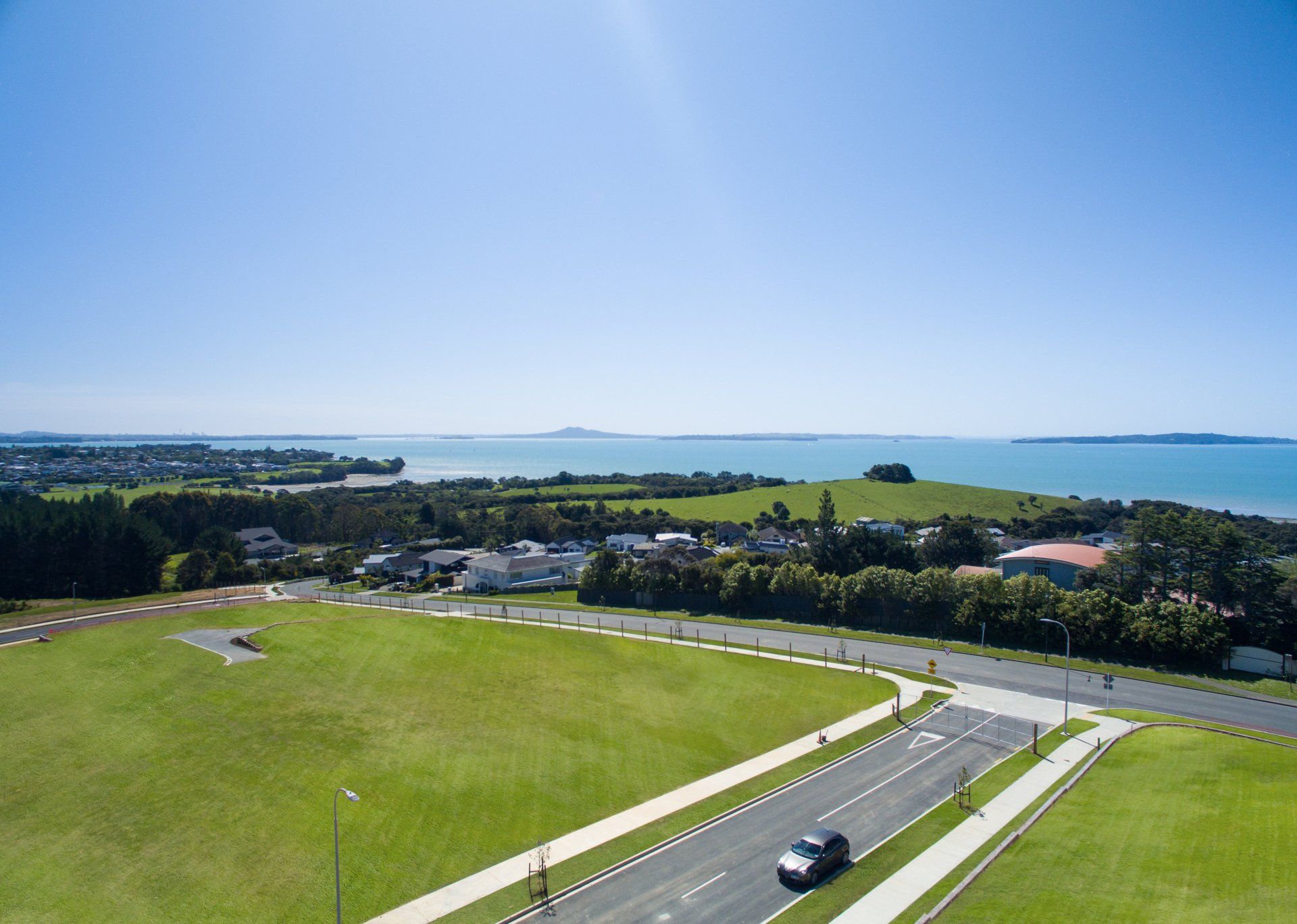
Slide title
Maraetai Views Completed Site
Button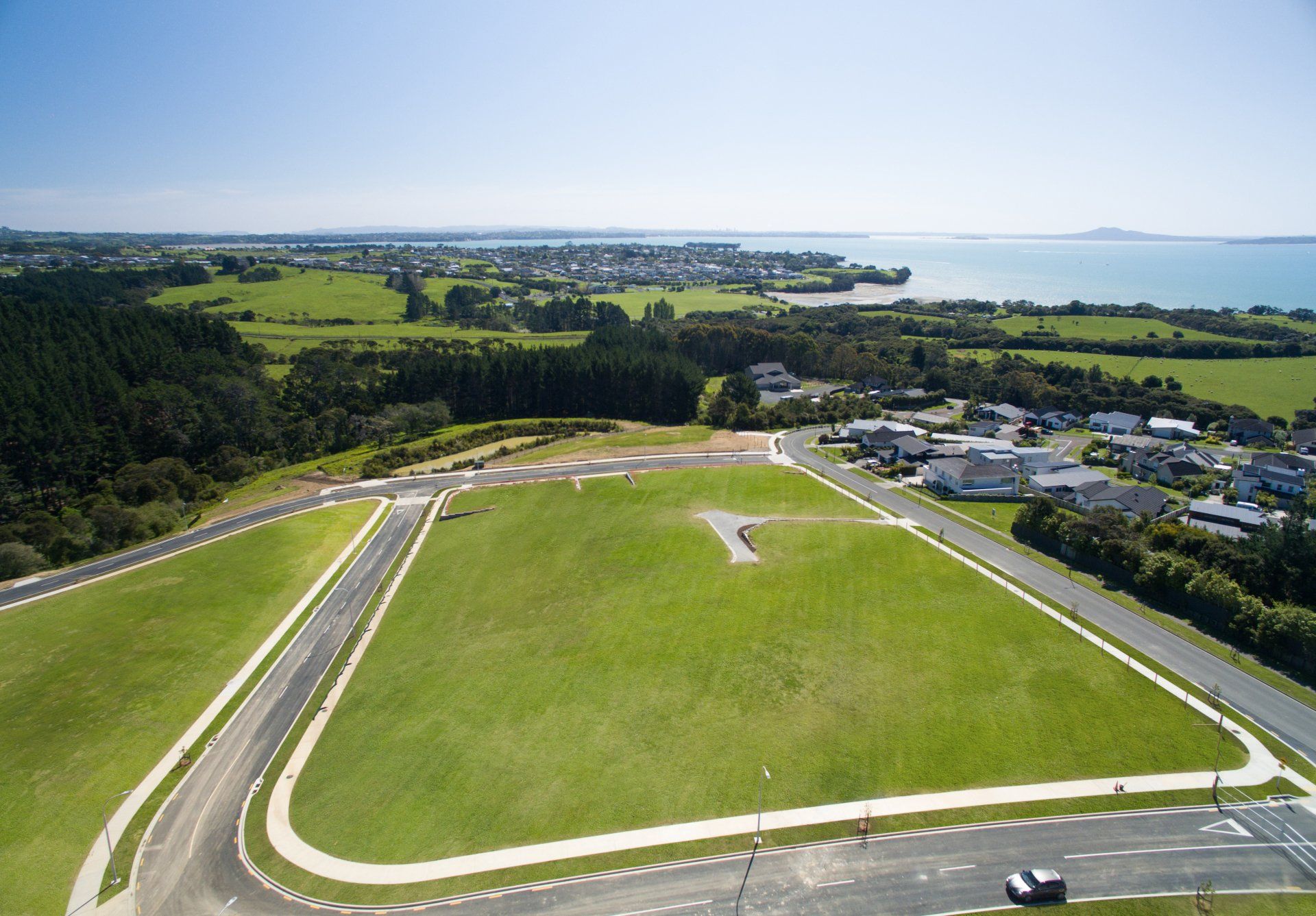
Slide title
Maraetai Views Completed Site
Button
THE PROJECT
- Prepare Civil Engineering Report to support Resource Consent application and Engineering Plan approval
- Geometric design of internal roads and private ways
- Engineering design of stormwater and wastewater reticulation
- Retaining wall design
- Liaising with the Planner and the Client to ensure the design was well co-ordinated with other disciplines
- Providing set out information to the contractor as and when necessary
CHALLENGES & SOLUTIONS
Undulation topography throughout the site meant that stormwater and wastewater servicing was challenging with the pipleines being very deep. This meant safety in design had to be considered so that risks during construction could be reduced.
Undulating topography also meant installation of long lengths of retaining walls at various locations across the site to achieve level building platforms. Engineering judgement was required to determine where batter would suffice over a retaining wall. This in turn enabled the construction costs to be kept down.
Undulating site conditions meant that achieving a cut to fill balance was difficult. The earthworks design required multiple iterations to ensure reasonable cut and fill quantities were achieved. Maintaining the topography of the site as close to the pre-development conditions was a key target to ensure water sensitive urban design principles were met and best industry practice guidelines promoted.
This project has been successfully completed.
See More
Return to Projects
All works were carried out in a professional, timely and helpful manner. I would have no hesitation in recommending Dodd Civil Consultants for any similar projects.
- graeme harvey, dominion constructors




